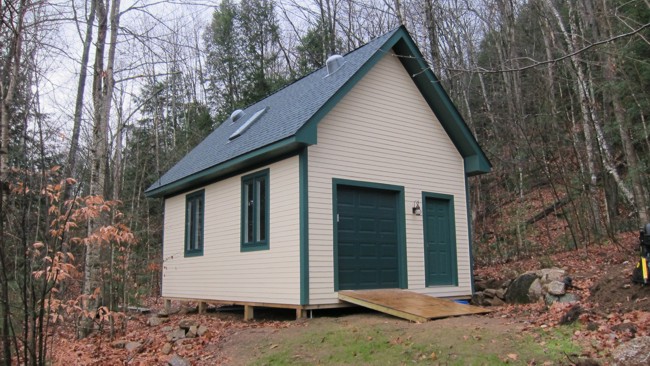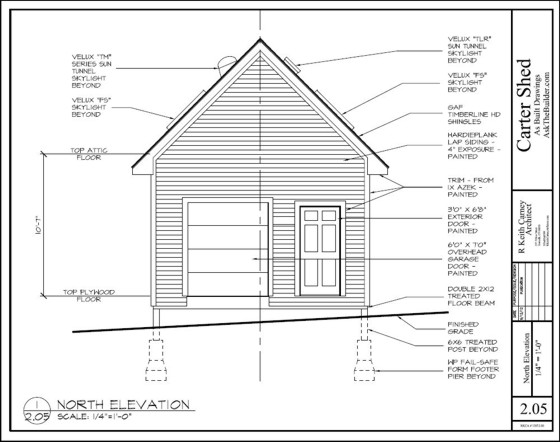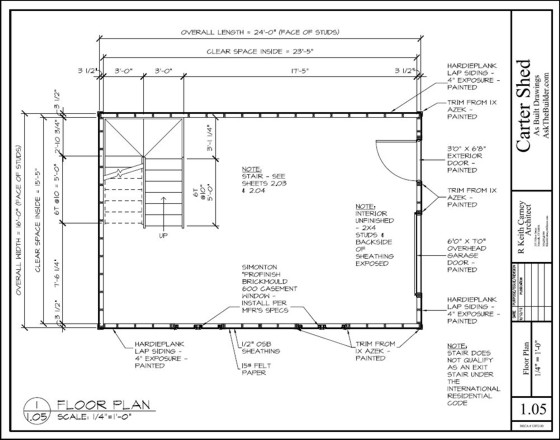 Build your dream shed using these easy-to-understand plans drawn by a professional architect.
Build your dream shed using these easy-to-understand plans drawn by a professional architect.You'll NOT FIND a more detailed set of shed plans anywhere in the world. All those other sites that sell shed plans give you just a few pages and very few valuable cross-sections!

You can CHANGE THE DIMENSIONS in the plans to match what you need. The plans show you the STRUCTURAL things you need to know and all the important CROSS-SECTIONS!
You can change the roof pitch, the wall height, and FULLY CUSTOMIZE your own shed using these plans.
If you need HELP doing this, Tim Carter will GLADLY CALL YOU ON THE PHONE to advise you.
Get Instant access to seventeen pages of detailed plans to build this deluxe 16 x 24-foot shed with a full attic. Plans were drawn by licensed architect R. Keith Carney.
You get:
- peace of mind
- field-tested plans
- accuracy
- print on 8.5 x 11 paper using your printer
Complete plans from concrete pier layout, floor plans, floor framing, wall framing, interior and exterior elevations and more!
Click here to download the actual Floor Plan blueprint. Remember, this is just one page of 17 pages!










