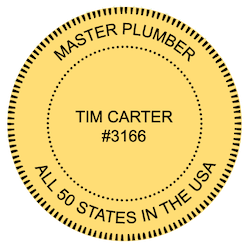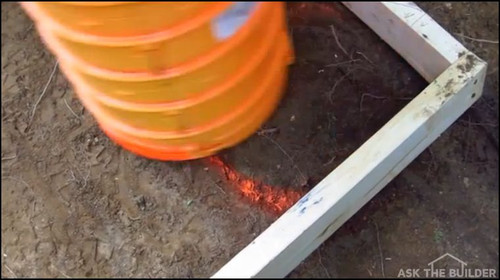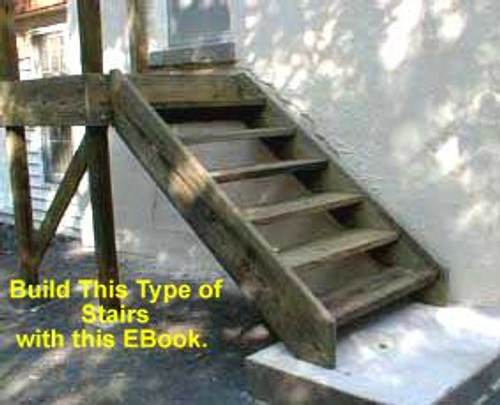Building Drain Layout
The building drain layout shows all the horizontal pipes that can be found under a slab or in a crawlspace.
It's CRITICAL they be designed and installed to have minimal friction LOSS.
If your building drain is NOT DESIGNED correctly, you will have frequent CLOGS in the piping.

This drawing is mission-critical if you're a DIY plumber who has little actual building-drain experience.
Call me with questions about placing your order: 603-470-0508
My plans are accepted in all 50 USA states.

Benefits:
- Tim Carter, a master plumber for over 40 years, draws it as he'd install your building-drain pipes
- Prevents Clogs and Promotes Faster Drainage
- Prevents Costly Errors From Your Inexperience
DIY NOTICE: If you're installing the plumbing yourself on your job, this product will ensure success and you WILL PASS your inspection.

NOTE: This drawing will NOT get you a permit. You need to purchase one of my isometric drawings to aid you in securing a plumbing permit. This plan helps you understand how I would lay out the pipes if I were your plumber.
CLICK or TAP HERE to see a sample building-drain drawing.
The drawing is in color. The pipe colors match the pipe sizes in the isometric drawings.









