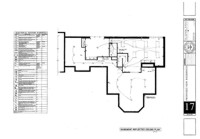Sample Blueprints
 Review actual blueprints to discover what should be included on your next project's blueprints.
Review actual blueprints to discover what should be included on your next project's blueprints.
CLICK HERE or on the image on the right to get THREE FREE sample pages of these high-quality blueprints.
- 21 pages of plans (reduced in size)
- real plans used to build an actual house
- illustrates all the plan components needed
- site plan
- foundation plan
- exterior & interior elevations
- multiple cross sections
- electrical plan
- mechanical plan
- room finish schedule
- plumbing fixture schedule
- and more ...
