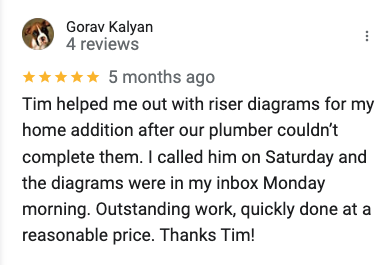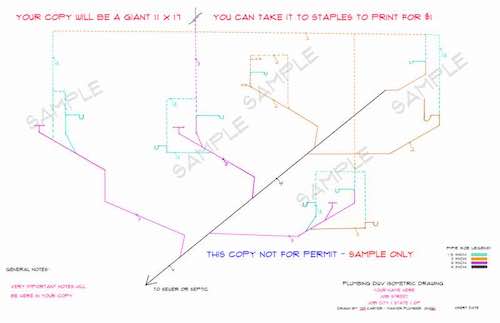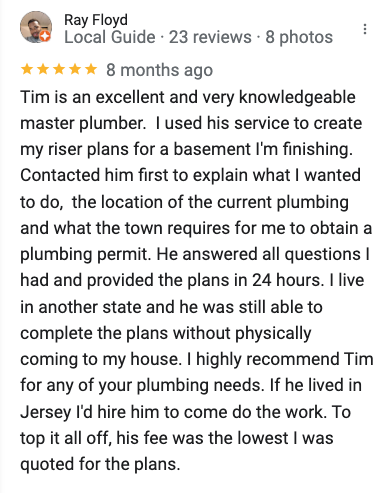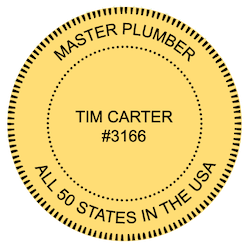Draw Plumbing Isometric Plans 2-Bath House

I'm Tim Carter, master plumber since 1989. Your riser diagram will include:
- 2 full bathrooms with combined or separate tub/shower
- one half-bathroom
- one washing machine
- one kitchen sink
Additional fixtures will cost $50 each. Examples of extra fixtures are:
- second kitchen sink
- floor drain
- sewage ejection sump with pump
- wet bar or any other sink in any location
- secondary roof vents

After placing your order below email a PDF copy of your floor plans, including the sewer/septic connection if you know it, to:
askthebuilder @ gmail dot com
Riser diagrams show the correct pipe size to each fixture as well as the correct vent-pipe size. The plumbing department wants to see this so they know your job will meet code requirements.
The plans are not a true exact representation of how your pipes will be installed on the job site. This can only be determined once you see what's in the way at the construction site. The fixtures in a particular fixture group may not be in the exact order you might pipe them as each plumber might develop a different configuration that does meet code.
DIY INSTALLATION and CLOG-PREVENTION ALERT:
If you're going to install the plumbing yourself or you want your building drain pipes designed with MINIMUM FRICTION LOSS, seriously consider having Tim DRAW your Building Drain Layout. These are the horizontal pipes that are hidden under a slab or in a crawlspace.
Tim designs the system as if he were the plumber on the job ensuring you have the LEAST likelihood of drain clogs in the future. If you're going to DIY your plumbing, you MUST HAVE this diagram!

The plans are drawn in COLOR for easy pipe-size identification. Important installation notes are also included!

CLICK or TAP HERE to see a larger SAMPLE image.
These plans allow you to pull a plumbing permit yourself in almost every city and town in the USA.
NOTE: This is a non-refundable product because it's drawn just for your job.

What Does the Riser Diagram Show?
The riser diagram is an isometric drawing required by just about all plumbing inspectors and plan examiners. The plan includes:
- drain and vent piping layout for each fixture
- pipe sizes
- drain lines
- vent lines
- General notes that help you get a first-class job
- Tim Carter's OFFICIAL plumbing stamp

How Long Does It Take To Draw the Plans?
Once Tim receives your house plans, he can have the drawing back to you in no more than five days. As soon as you place your order, email the PDF copy of your house plans to Tim. He also needs to know where the city sewer or septic tank is if not shown on the plans. Email this information to: askthebuilder at gmail dot com
NOTE:
If you need the plans FAST, Tim offers an expedited service where he can draw them in 48 hours or less. Often they're drawn the same day. CLICK or TAP HERE for the expedited service.
How Big are the Plans and How are They Delivered?
The plans are full-color digital PDF files. You can print the riser diagram on 11x17 paper. They are scanned and sent to you via email as a PDF file. You can incorporate this PDF file with AutoCAD. Search for this on YouTube.com to see how it's done.
Do the Plans Include a Material List?
No. It's impossible to create a material list without visiting the job site. You have to look at the framing to see what is in the way.
What Else is Included with the Drawing?
You get a FREE COPY of Tim's Best Plumbing Practices. This is a $14.95 value.
Can I Talk to Tim If I have Questions?
Yes, you can arrange for a 15-Minute Phone Call if you have questions about your plumbing project. CLICK or TAP HERE to purchase the 15-Minute phone call.
Do You Draw Plans for Light Commercial or Multi-Family Dwellings?
YES, I can draw small light-commercial plumbing plans. Contact me for pricing:
askthebuilder @ gmail dot com
Watch this video to see how complex plumbing vent pipes are for a simple 2-bath house!
rvice -->








