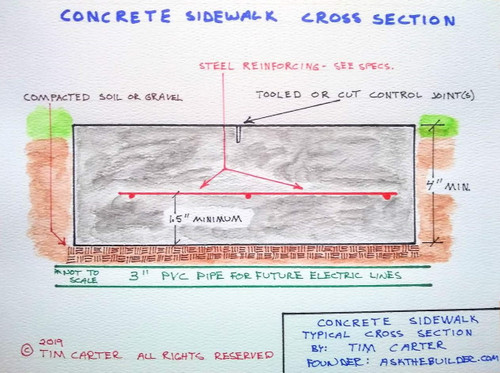Purchase this product and I will draw your hot and cold water-line layout.
This product assumes you'll have no more than 3 full bathrooms. Here's what the base price includes
- 3 full bathrooms
- one half-bath
- kitchen sink
- washing machine
Houses with more will be charged a higher fee.
The extra fee is $50 per bathroom or half-bathroom. Any additional sinks, floor drains, etc. are $25 each.
Your drawing shows:
- incoming water line from city main or well
- piping to water heater
- water supply lines to all fixtures
- all water lines sized for proper flow and pressure
Let me know if you're wanting a PEX manifold system or if you're going with a traditional tree-branching system.
Most customers purchase this water-line drawing with one of the following DWV products:







