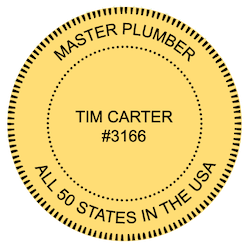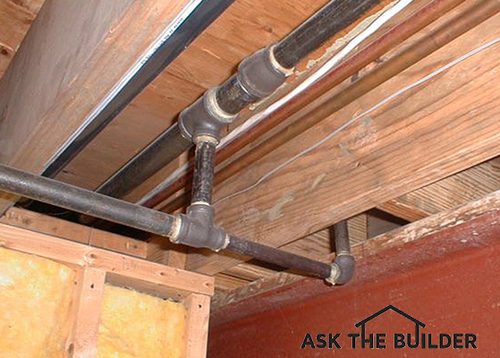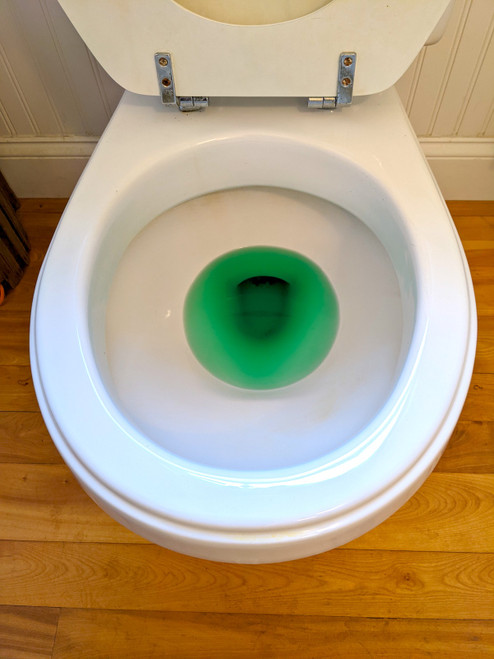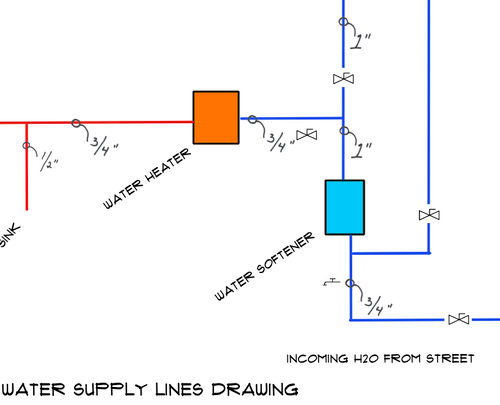Draw Gas Riser Diagram
Call me 365/24/7 with questions about this service or to place your order: 603-470-0508
Tim's gas riser diagrams are accepted by plan examiners in all 50 USA states.

"It was a pleasure doing business with someone as passionate about their work as Tim is. He worked with us diligently on every step to make sure we were satisfied with the custom plumbing plans he provided to us. I would definitely recommend Tim Carter to anyone!
-Jonathan"
MAC General Inc. Sterling, VA
Tim Carter, a master plumber since age 29, will draw and size the gas lines for your home.
You get:
- a stamped 3D riser diagram showing all gas appliances, pipe sizes, and a BTU fixture table with all values
- a second drawing with the gas trunk lines drawn as an overlay on your floor plan to show you EXACTLY where to install the main and secondary trunk lines
Here are examples of the two drawings. The first one is the overlay on your floor plan and the second one is the 3D riser diagram.
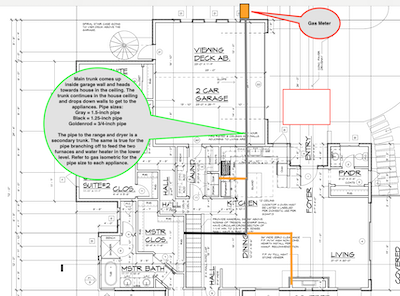
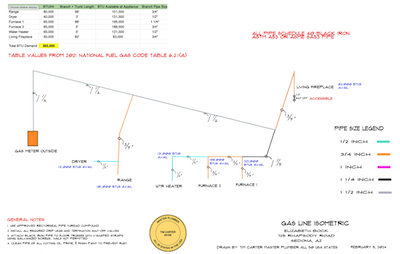
It doesn't matter if it's natural gas or LPG (propane)
Each branch will be sized correctly for the proper flow.
IMPORTANT NOTE: The quoted price of $595.00 includes doing all the calculations for five, or less, gas appliances. Here are typical ones found in a home:
- furnace/boiler
- water heater (unless domestic hot water is heated by a combi boiler)
- one gas fireplace
- one clothes dryer
- one range
If you have ADDITIONAL GAS FIXTURES such as a standby generator, an outdoor BBQ and/or fire pit, the cost to include them will be $50 each.
If you think you MIGHT install additional gas appliances IN THE FUTURE, NOW IS THE TIME TO SIZE FOR THEM. For example, if you decide a year after your home is built to install a standby generator, you MAY HAVE TO RIP OUT ALL YOUR GAS LINES and start over because the main trunk line will be TOO SMALL.
Tim will need a PDF copy of your floor plans showing where each gas appliance is located. You need to show where you anticipate the gas will enter the home.
You MUST FILL OUT the this form after placing the order. I have questions that must be answered. The form will open in an additional window.
