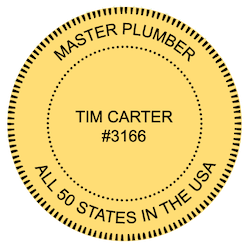Draw Plumbing Plans
Scroll down to see all the different plans Tim can draw.
Master Plumber Tim Carter will draw your plumbing isometric or riser diagram in days, not weeks.
Tim's plans are accepted in ALL 50 USA STATES. Scroll down to see all the different plans Tim can draw.

Tim can draw your:
- plumbing isometric or riser diagrams
- building drain layout
- water lines
- gas lines
- fixture unit calculations
- plumbing fixture schedule
CALL TIM 365/24/7 with questions or to place your order:
603-470-0508

"Tim, I can't believe how beautiful the plans are. You did them so fast!" Zoe M. NM
"The plan examiner said these were the best plans he'd ever reviewed in 25 years. WOW!!" Brad A. Erie, PA
"Your plans are so clear and easy-to-read that I decided to install the plumbing myself. You SAVED me $15,000!" Jennifer S. Boulder, CO
CALL TIM NOW to place your order: 603-470-0508
The isometric plans and riser diagrams:
- allow you to obtain a plumbing permit from your local building department
- show all pipe sizes for drain, waste and vent pipes for ALL fixtures in all the fixture groups in your home
- are in full color - it's easy to see what pipe sizes go where
- are delivered as a PDF to be printed out on 11x17 paper should you want
CLICK or TAP HERE to see a SAMPLE of what your riser diagram will look like. Realize the sample isn't showing your layout.
